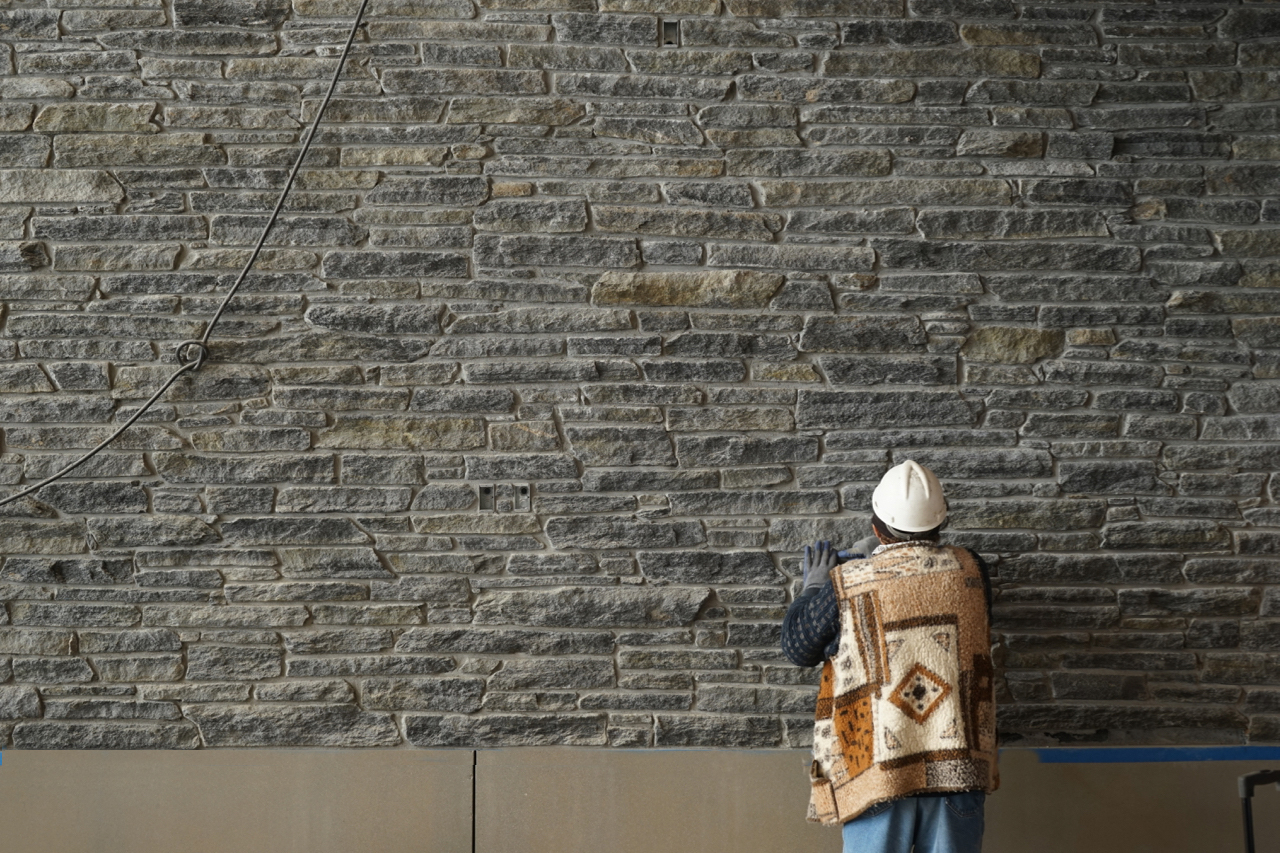
Equity
The R.W. Kern Center is designed in compliance with American with Disabilities Act (ADA) and Massachusetts Architectural Access Board Rules & Regulations, and follows a universal design approach. There are four parking spaces on site for those with mobility challenges; all other parking is a short walk from an existing parking lot nearby. Several gently sloped paths offer a variety of approach routes for those of any ability. Both public entrances offer level access for those with mobility difficulties, eliminating the stigma and inconvenience of a secondary accessible entrance. Inside, the elevator is located adjacent to the stairs, making access to the upper floor straightforward for everyone. The design also considers the way different people experience the building. For example, the sill heights of punched window openings are designed to afford views from a sitting or standing position, allowing office workers or those in wheelchairs to enjoy the surrounding landscape.

Over the course of the project, the College has continued to engage in dialogue with the campus community to explore how the building and college can encourage inclusiveness, diversity, and stewardship. Student activists have already used the project as a starting point to address the themes of environmental justice, social equity, and privilege.







