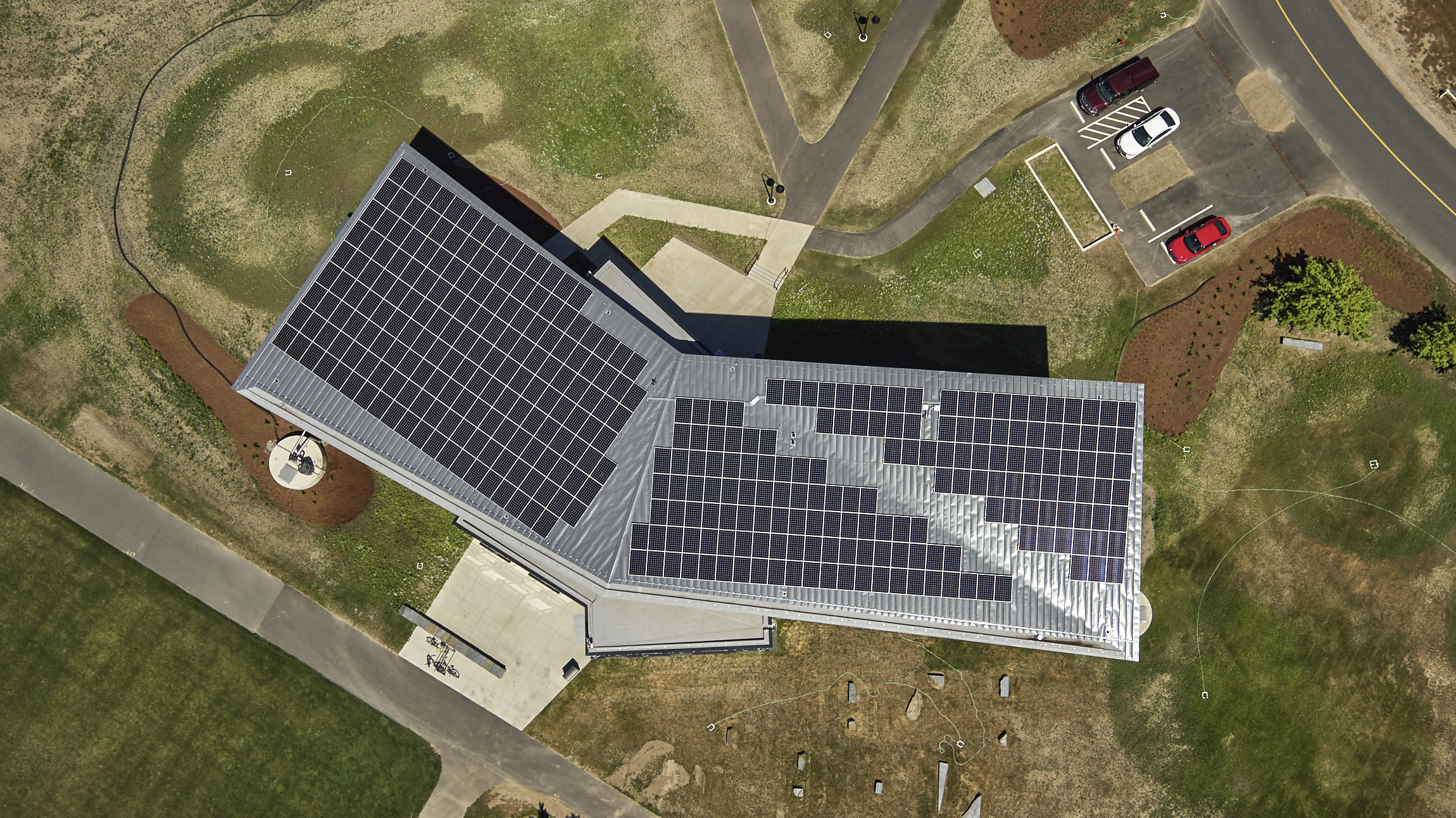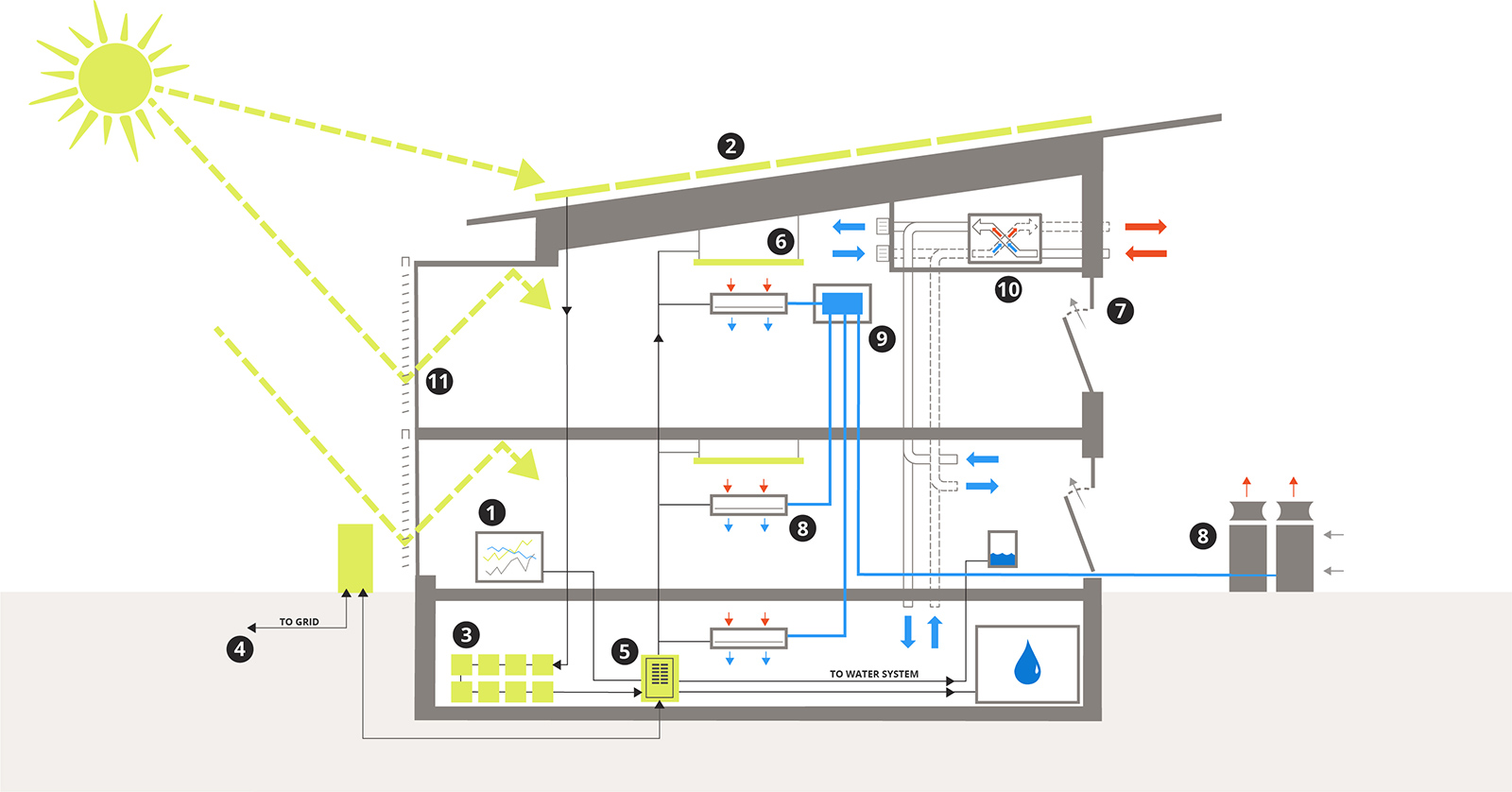
Energy
The R.W. Kern Center’s sustainable design begins with strategies appropriate for a cold climate: optimized building orientation for solar access, robust insulation, an air-tight envelope, exterior shades, and triple glazed windows help mitigate against large swings in temperature and humidity typical of the New England climate. The RWKC’s envelope maximizes thermal efficiency, incorporating both low-embodied energy and LBC-compliant materials. The double-stud cavity wall and roof are filled with cellulose to achieve assembly values of R-40 and R-60, respectively. Tall operable windows help achieve a fully daylight building with a window to wall ratio of 36%. An inverter-driven heat pump system provides heating and cooling to the spaces, separate from the heat recovery ventilation system. By reducing the building’s design energy use, a 118kilowatt rooftop solar array generates more than enough energy on an annual basis.
The RWKC’s rooftop PV system is connected to the campus and local grid, and benefits from the storage and delivery capacities of both. Inspired by the RWKC’s system, the College has installed a large solar array with the capacity to power all of campus. A small array of batteries provides on-campus resilience and help accommodate peak power demands.
The design team took advantage of the public nature of the welcome center by making the building an educational statement. The exposed electrical conduit, ductwork, and piping express the active and passive systems that combine to create a net zero energy building. In addition to the digital dashboard prominently displayed in the central commons and café space, information on the building’s systems and performance is available to campus visitors via website and an on-site brochure.









