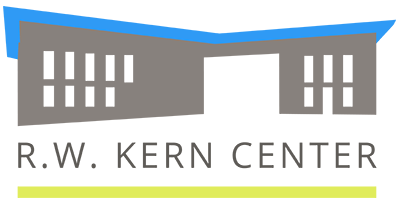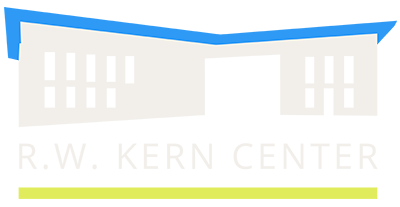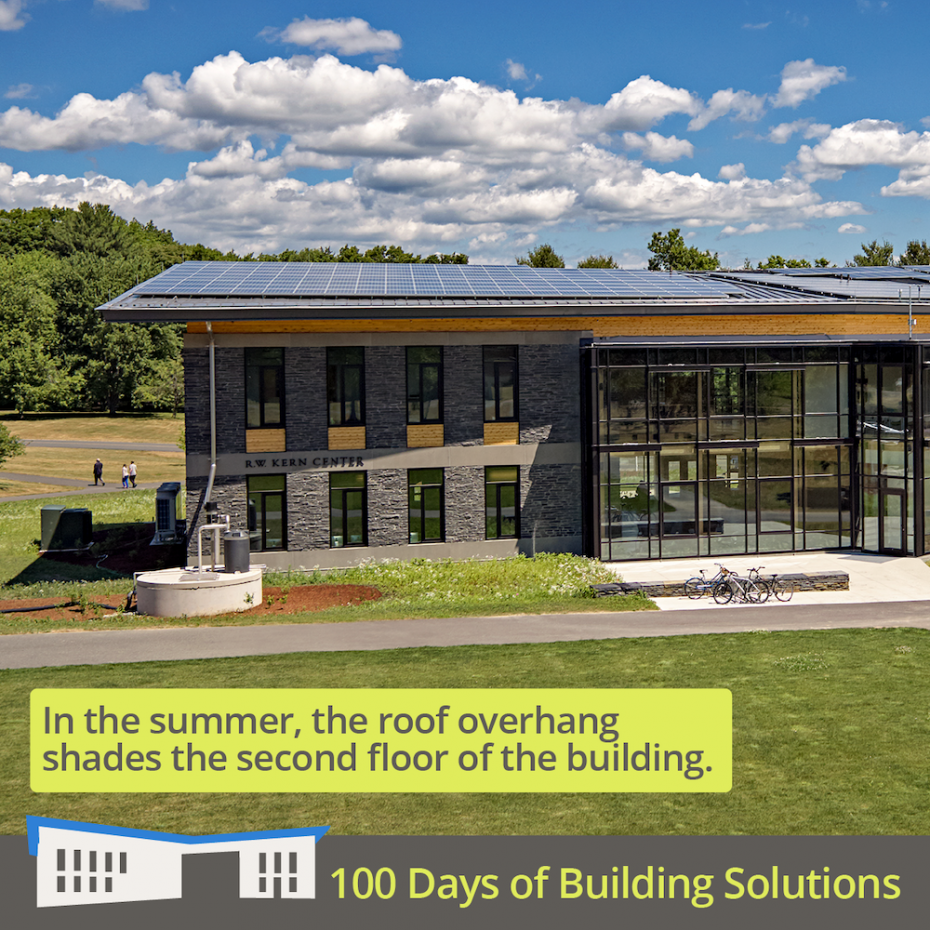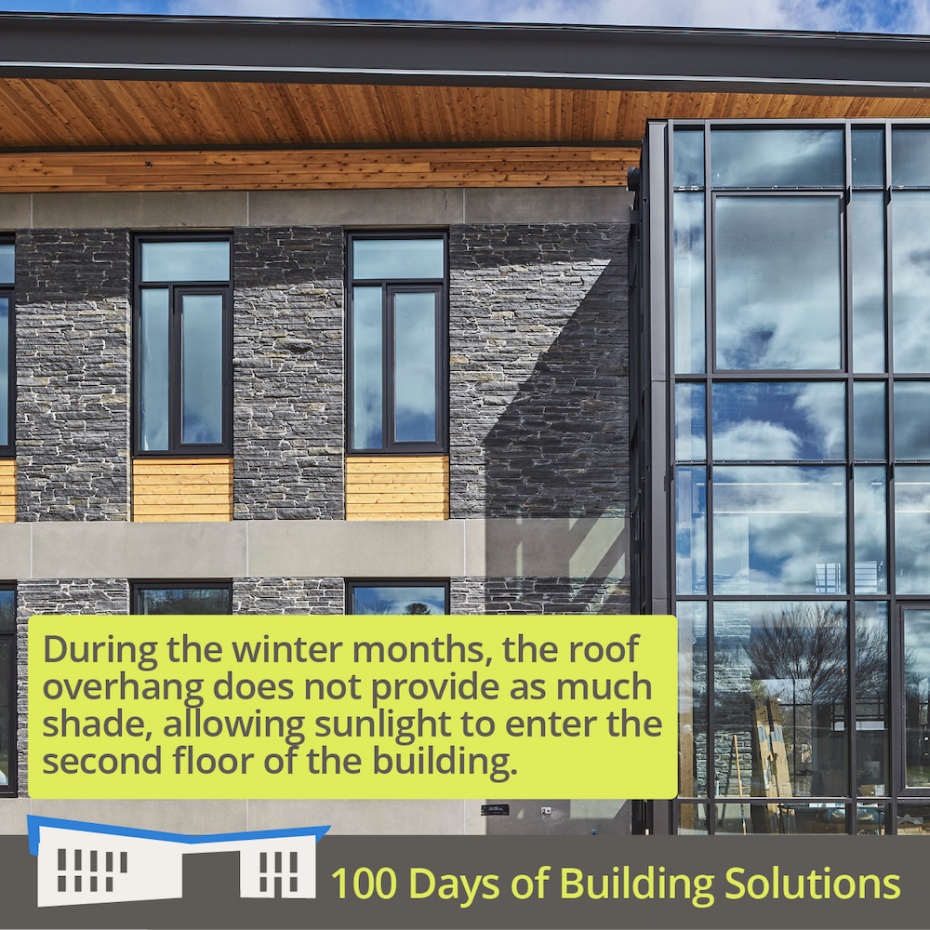The R.W. Kern Center sits on an east-west orientation with a roof that slants down toward the south. These two passive design strategies optimize how much energy we generate with our solar panels and how much light enters the building. As you can see in the photos, the angle of our deep overhanging roof shades the second floor of our building in the summer (when the sun is higher in the sky), while allowing sunlight in during winter months.
The RWKC’s building orientation
May 10, 2021
Project categories: 100 Days of Building Solutions



